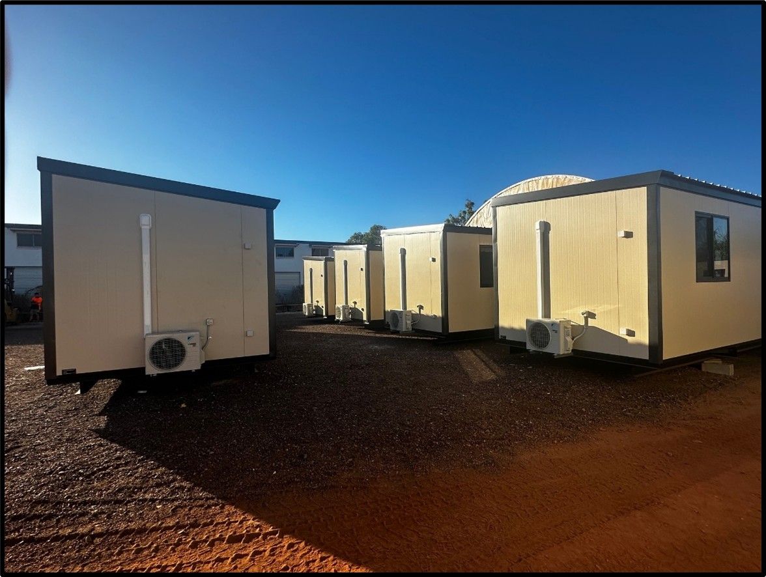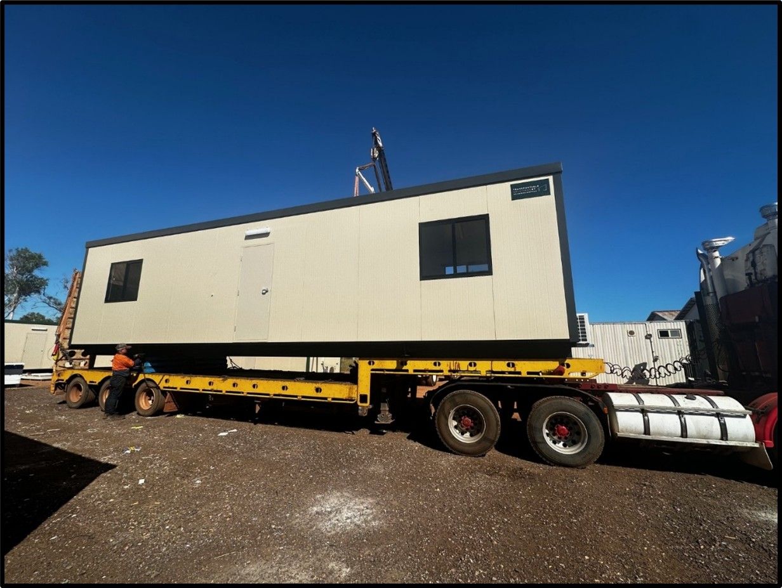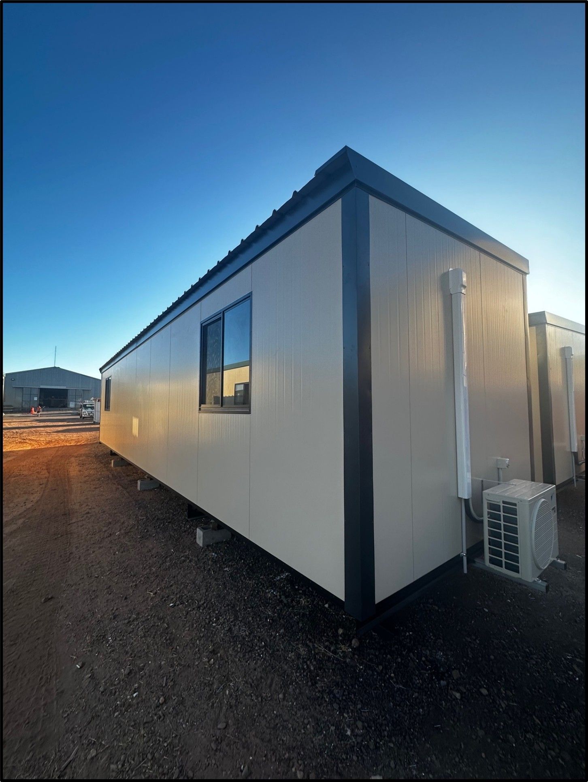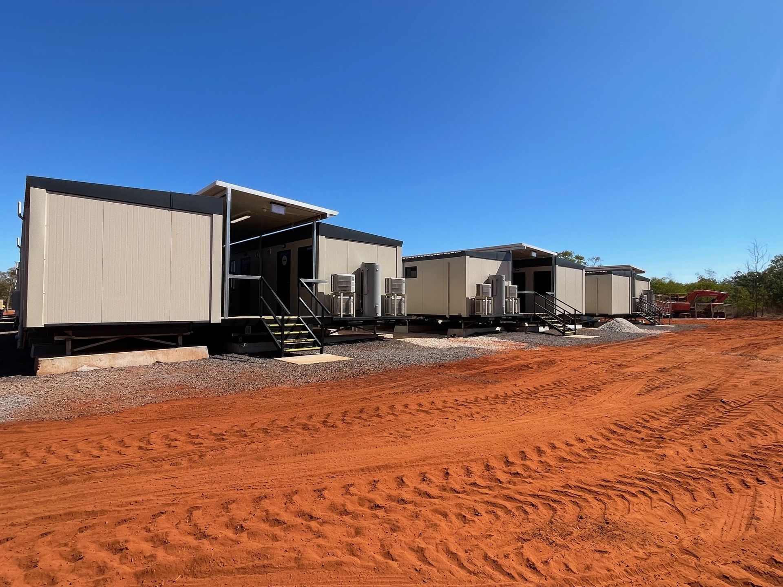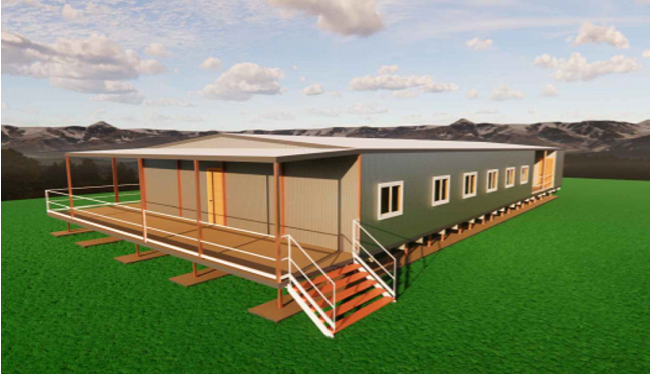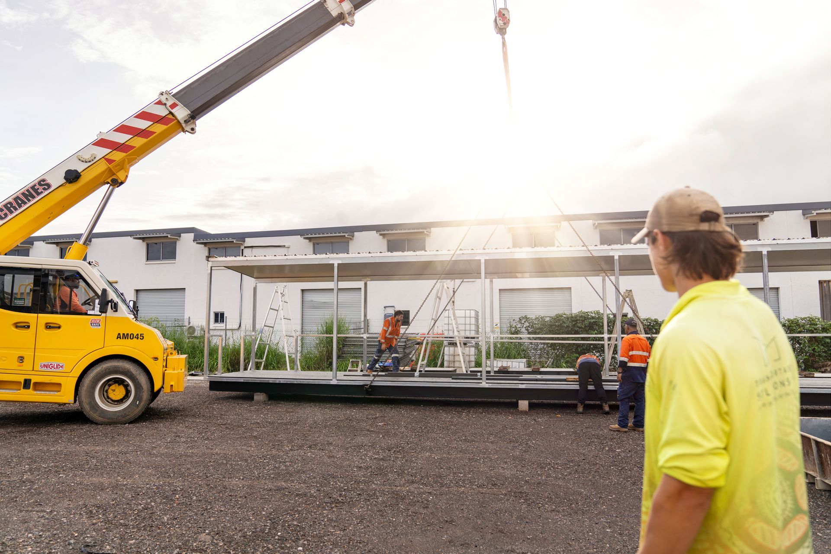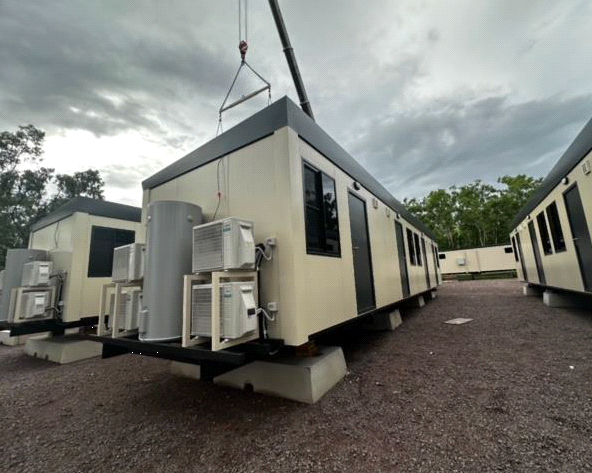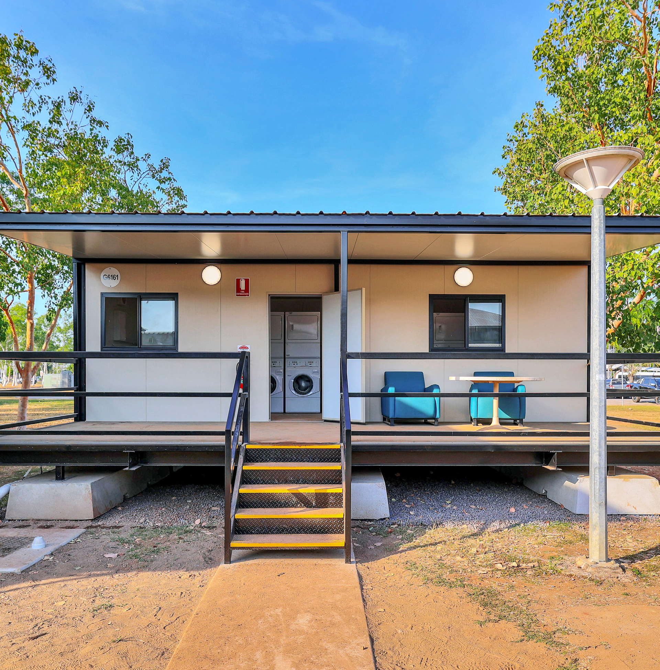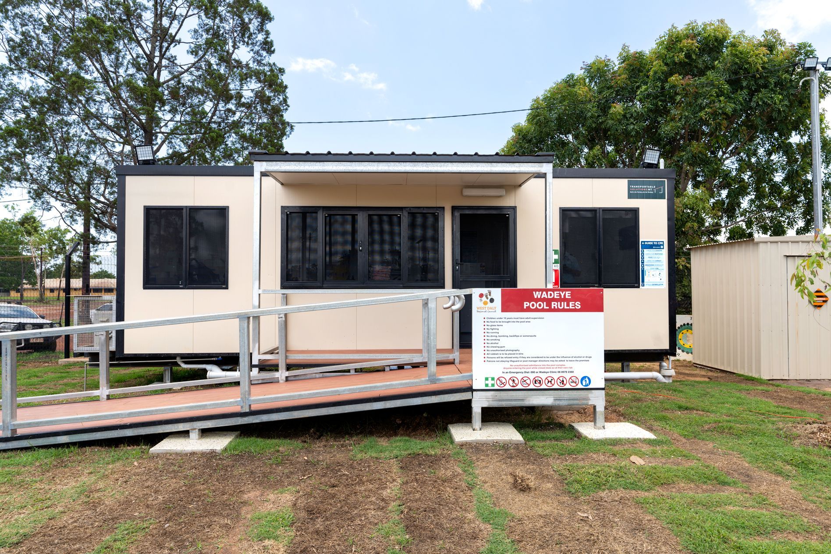Exercise Pitch Black Accommodation Camp
Industry
Commercial
Contract (budget)
$1,896,250.00
Delivery
4 months
Brief:
Transportable Solutions was engaged to design and manufacture 20 12m x 3m Office Units with 3 step stair case/landings suitable for high traffic areas on RAAF Base Darwin to assist in accommodating Defence personnel for the Pitch Black exercise.
Scope of work:
- Detailed design, including all structural, mechanical and electrical components
- Manufacture 20 identical buildings including all electrical and mechanical FF&E
- Secure Buildings to ensure safe and prepare for transportation
- Manufacture 20 identical 1200mm Stair cases and Landings
Challenges:
- Managing tight timeframes to meet the clients needs, securing a bulk supply of essential materials
- Coordinating with the contracted company who were in charge of collecting, transporting and onsite installations of our buildings.
Solutions:
Transportable Solutions fostered strong collaboration with industry partners and suppliers ensuring they were well informed about the programs progress and requirements, enabling them to meet necessary timeframes. Everyone involved demonstrated exceptional commitment to ensure the availability of quality products when needed. Our team of skilled carpenters and labourers went above and beyond maintaining.
Transportable Solutions NT’s reputation for quality builds
The strength of communication between our project team and suppliers enabled the success of early handover for the required 20 custom staircases and landings. This meant onsite occupancy was able to happen 1 week earlier than the original program which also assisted Defence Personnel to commence their exercise requirements ahead of schedule.
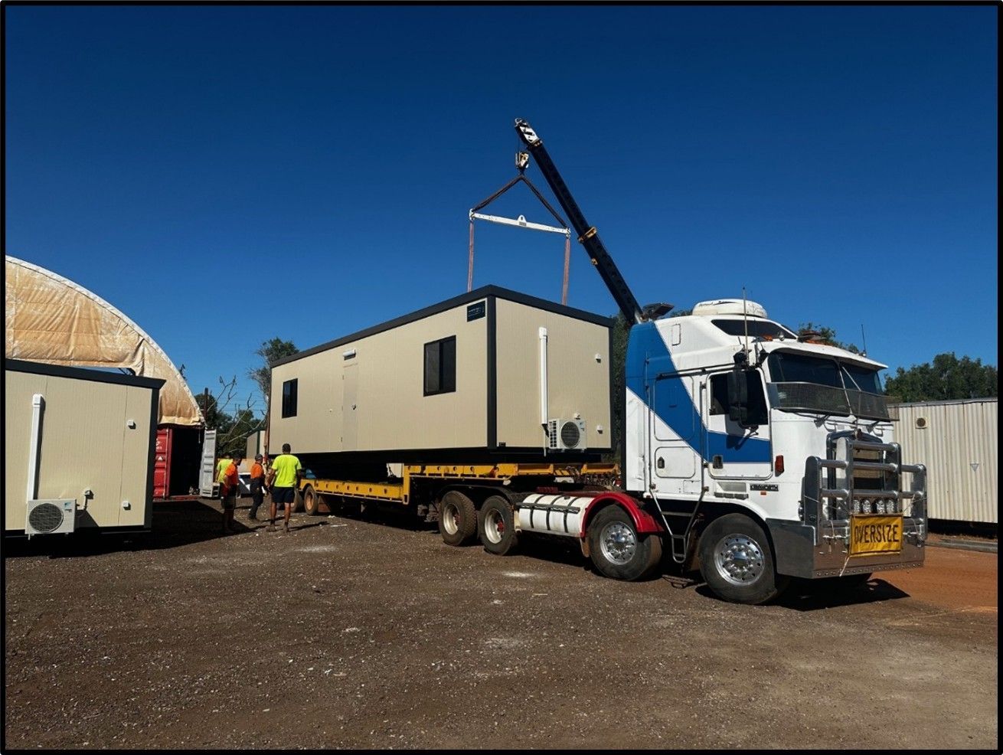
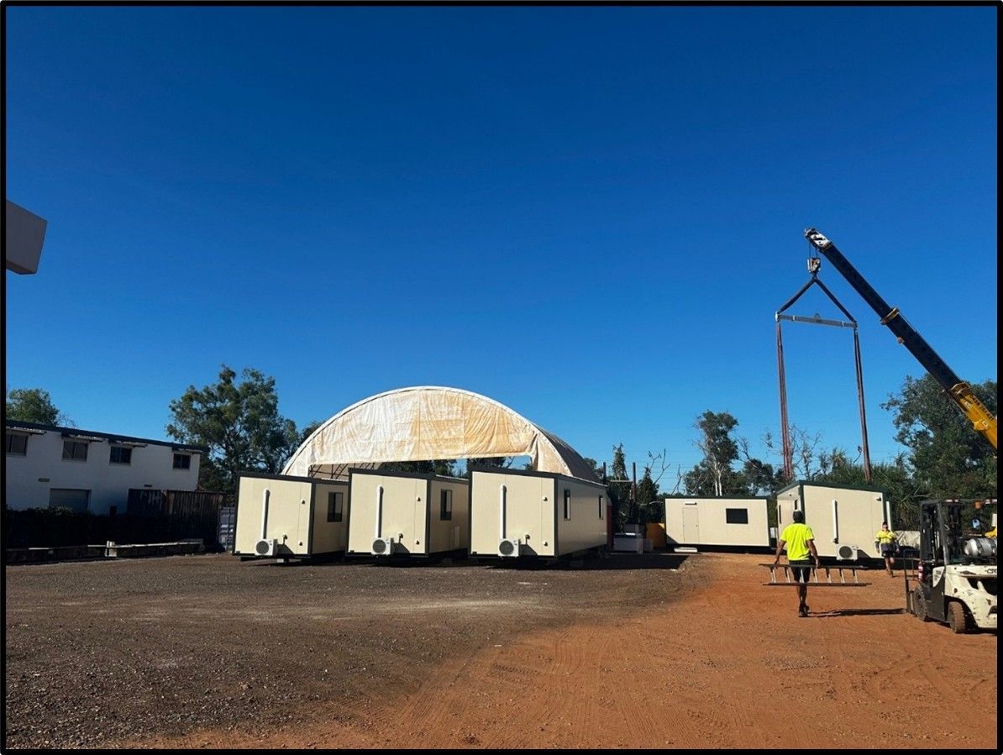
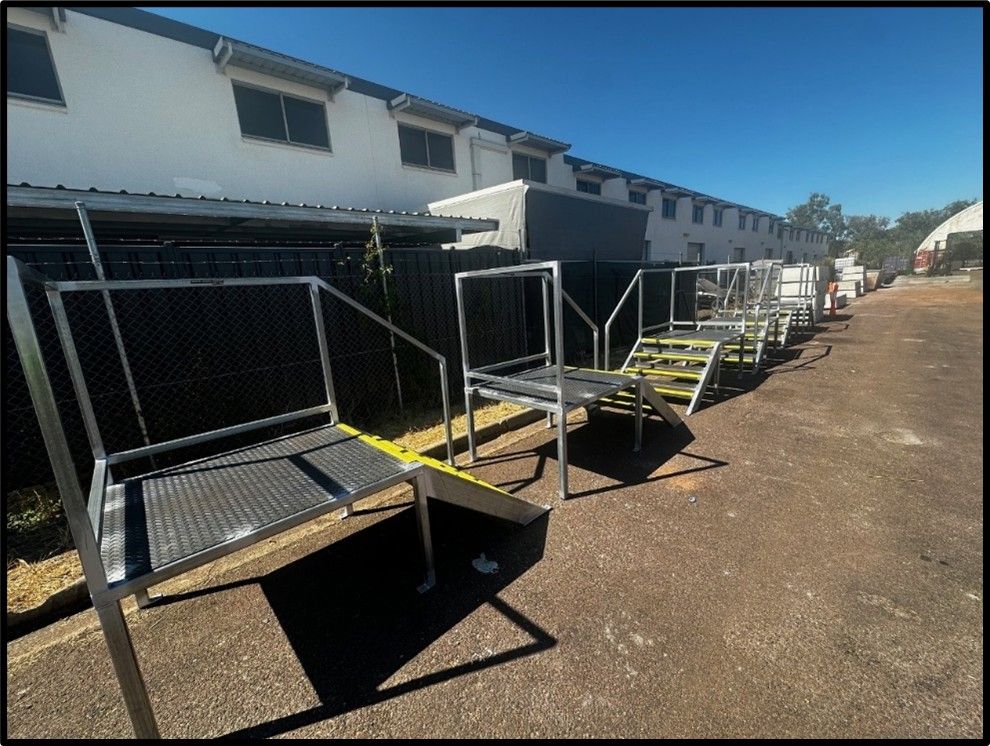

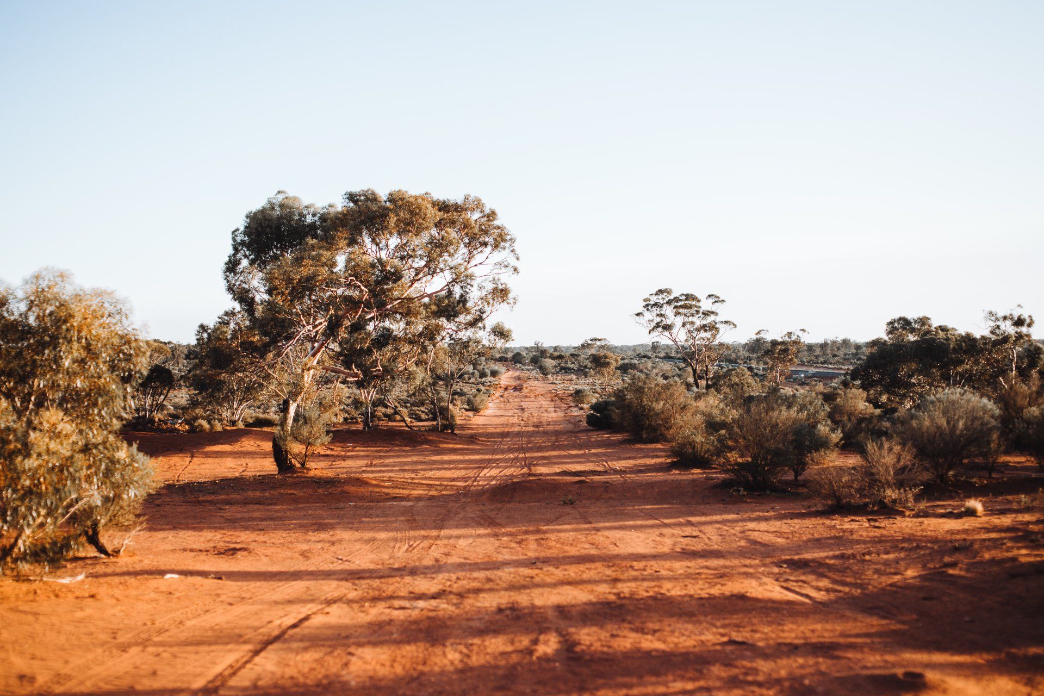
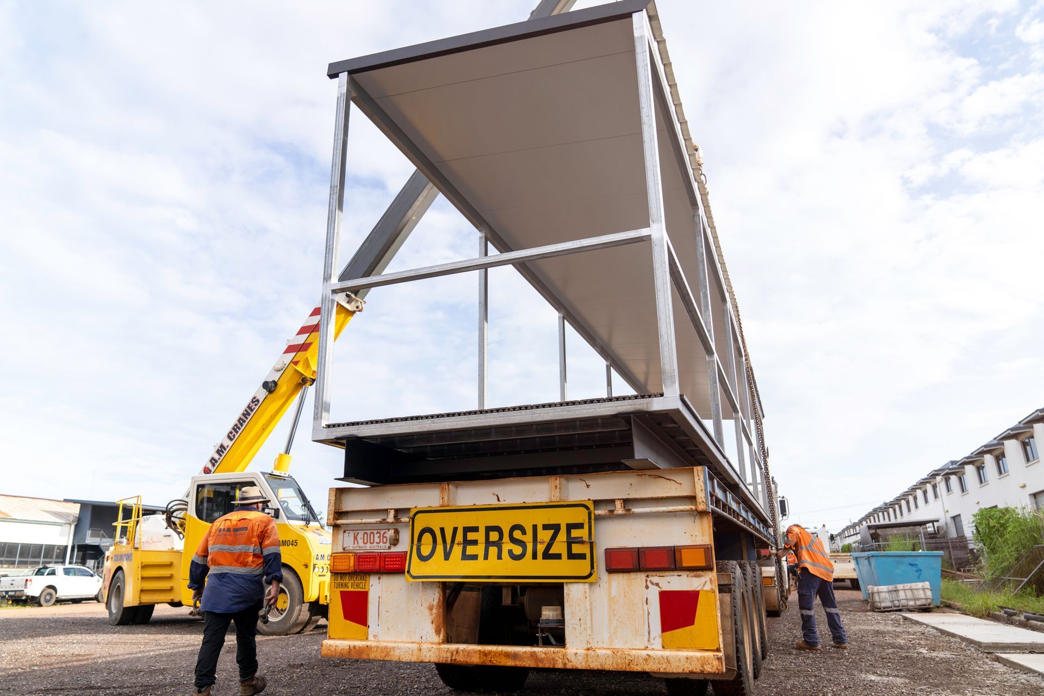
Website designed and developed by Captovate

